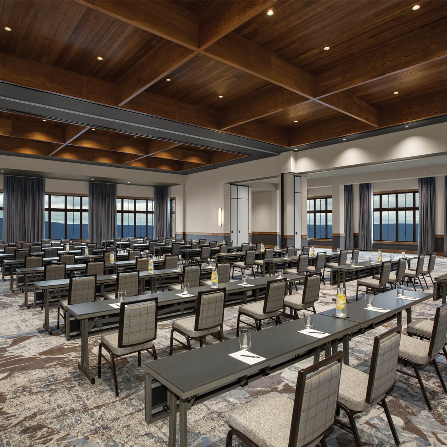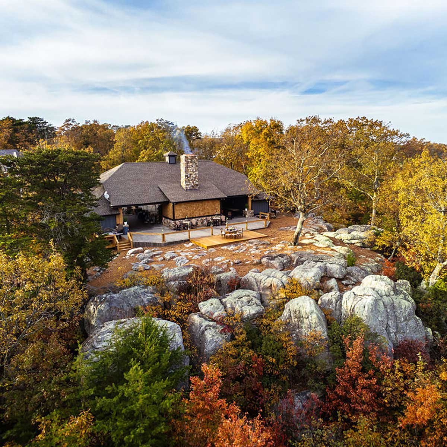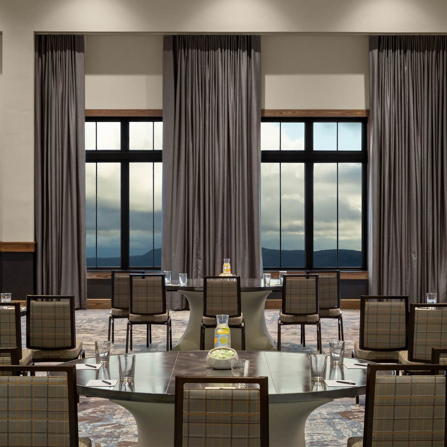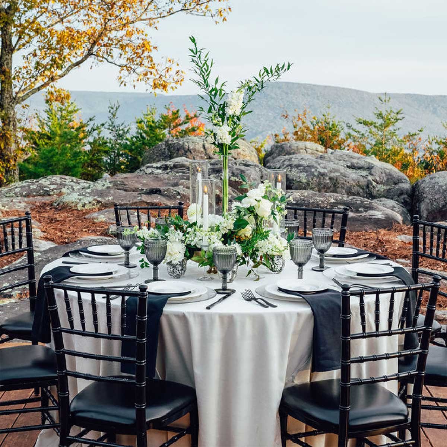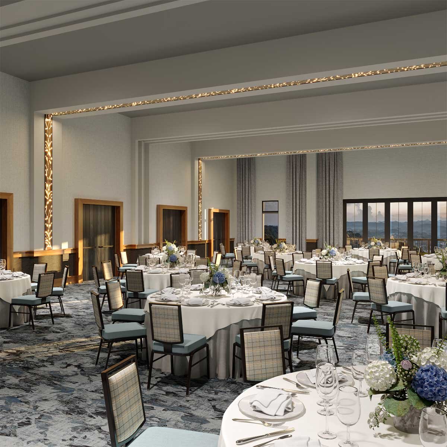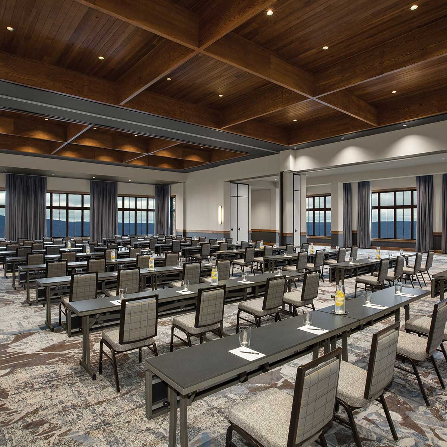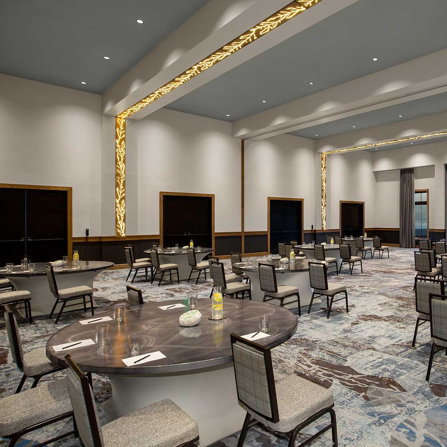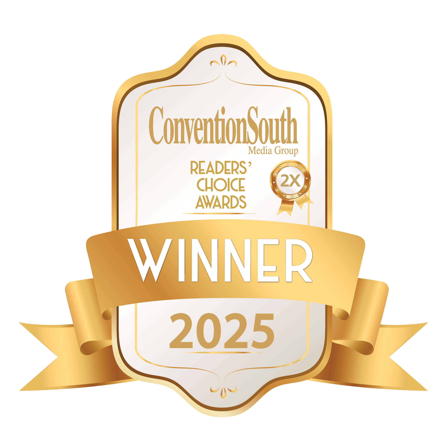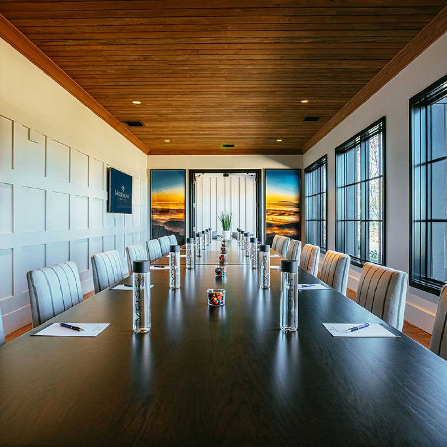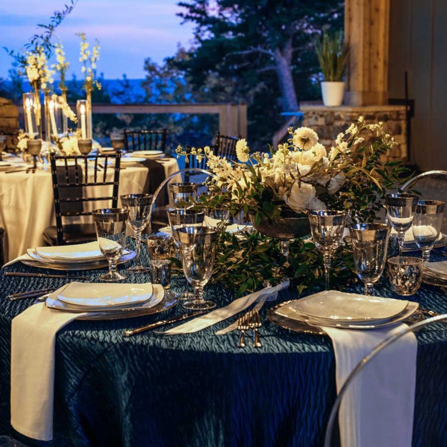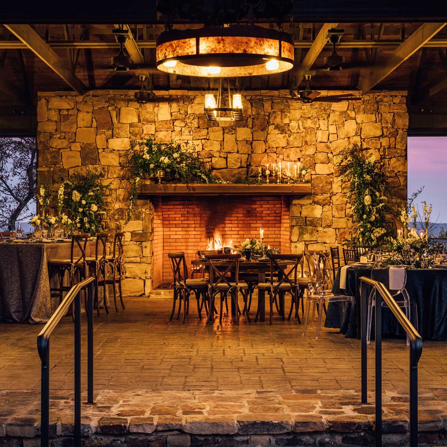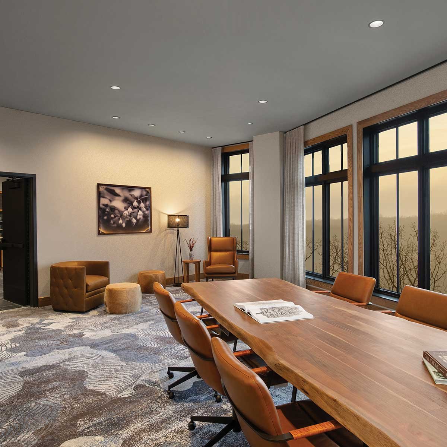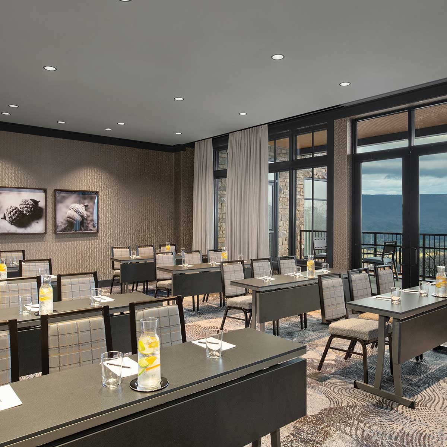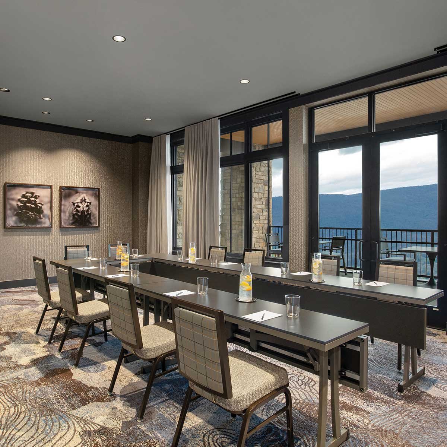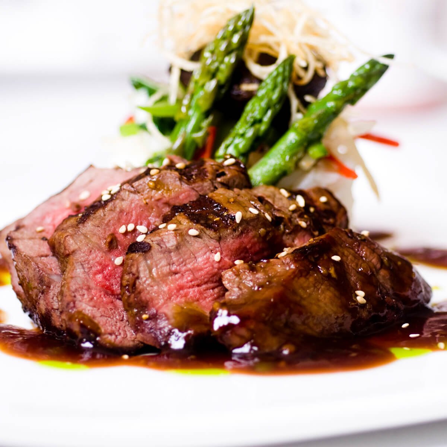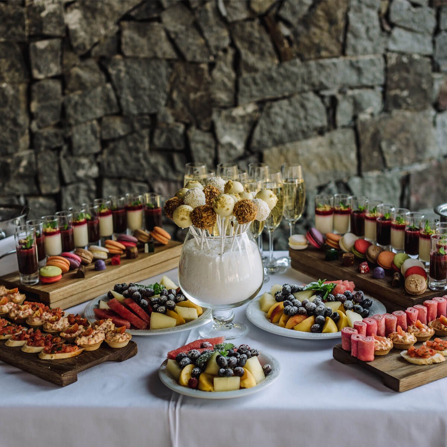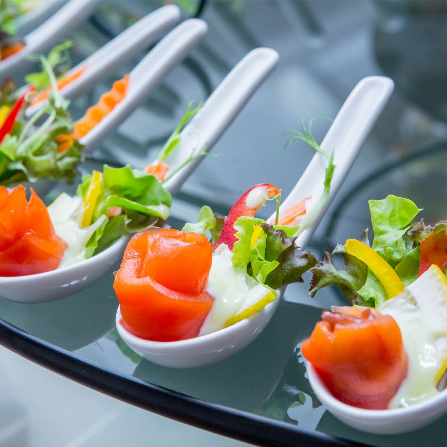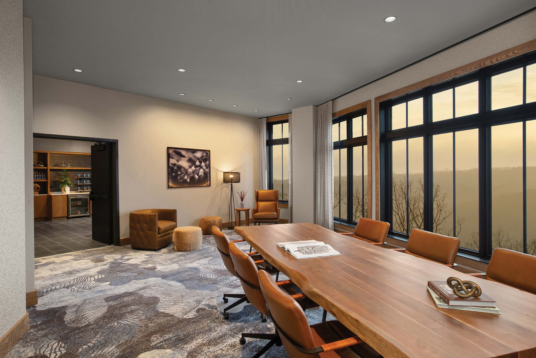
Elevate your event
Meetings
Event Space to Elevate Your Meeting, Retreat, or Conference
With a remarkable 20,000 square feet of indoor event space perched atop Lookout Mountain, Cloudland can host up to 400 guests in an incredible setting. We also offer exceptional versatility with two expansive ballrooms that can be subdivided into five distinct spaces. The resort features four dedicated meeting rooms, two of which seamlessly connect to an inviting outdoor terrace. This array of venues with Cloudland’s breathtaking landscape makes it the perfect backdrop to ensure your next meeting, retreat or conference is a soaring success.
Perfect location
Abundant natural light in almost all spaces with floor-to-ceiling windows providing stunning views and warm natural light
Event facilities offer timeless design elements with natural finishes and warm colors
16 ft ceilings in ballrooms
Best-in-class acoustics and state-of-the-art facilities
Take your meeting
to new heights
From board meetings to breakout sessions, Cloudland is thoughtfully equipped to accommodate meetings of all sizes. You’ll have access to four meeting rooms, three with access to an outdoor terrace and majestic mountain views to keep you inspired throughout the day.
You will also enjoy an abundance of outdoor space throughout the resort for teambuilding activities or refreshments between sessions. Discover the perfect venue for your next corporate event or retreat.
Ballrooms
Set your sites high and look out onto the Sundrenched Mountain views or Starlit Skies from our Skyline Ballroom complete with floor-to-ceiling windows in our expansive foyer and ballroom. Use our breathtaking Cumberland Ballroom for a myriad of activities for planning sessions, creative think tanks, and as a celebration and reward for outstanding performance. Cloudland’s Ballrooms and meeting space offers an inspiring environment, but also opportunities for team building, education, and motivation.
Meetings floor plan
Cloudland features 20,000 square feet of meeting space including two ballrooms complete with floor-to-ceiling windows and ample pre-function areas. Additional meeting and breakout rooms with terrace access are also available along with three outdoor event lawns and a pavilion perfect for outdoor receptions and activities.
Virtual tours
Meeting spaces
Skyline ballroom
Cumberland ballroom
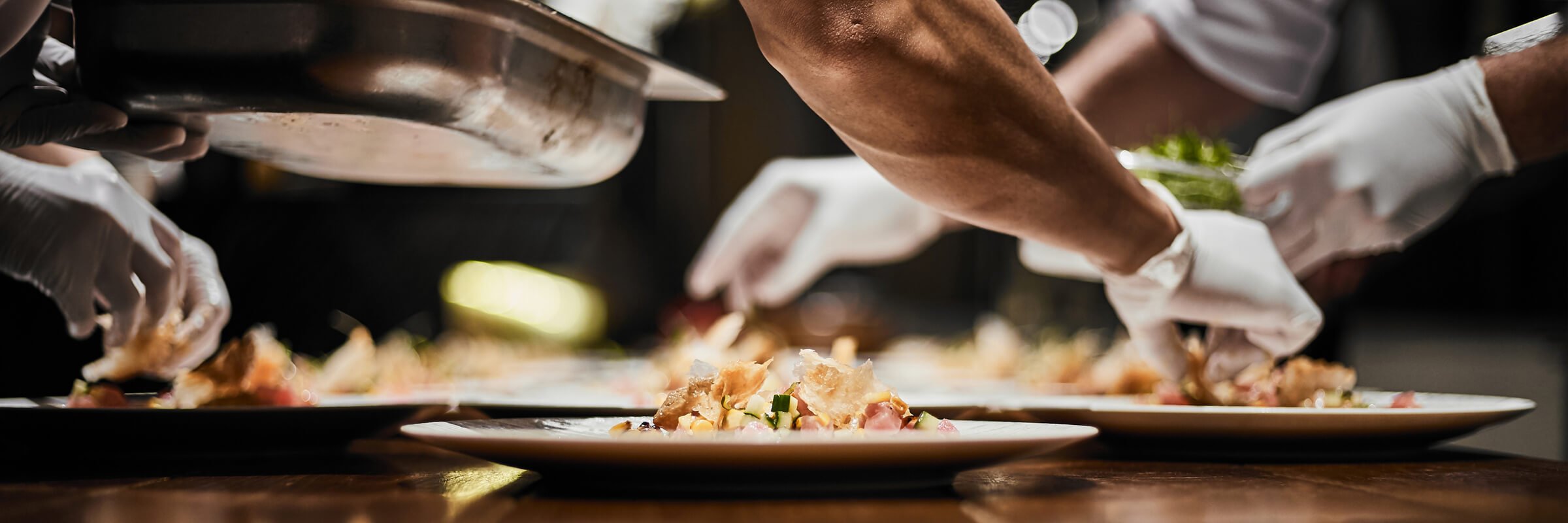
Catering
Our culinary team pours their creativity and care into providing bespoke menus and using the finest seasonal ingredients. Our staff will deliver smooth, attentive service to ensure food will be a focal point of your day, not just an afterthought. Host an event that they’ll rave about for years to come.
Menus
Our catering options include a broad range of culinary options to meet your needs throughout the day. Choose from our breakfast, lunch, dinner, breaks, and beverages menus.


